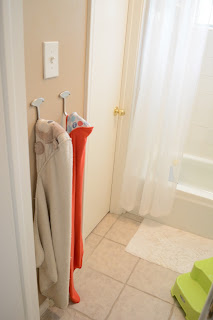Ethan's room pictures will be added later as he was asleep during all of these so I couldn't get in there! He has a huge room with a sink area between his room and the shared bath (hollywood style).
 |
| Welcome! |
 |
| half bath off entryway |
 |
| Our very gated stairs |
 |
| Formal living with view of gameroom (up) and dining |
 |
| Dining room: table to come |
 |
| Kitchen & breakfast nook with table I refinished |
 |
| Master bed |
 |
| Master bath |
 |
| Upstairs game room |
 |
| Shared upstairs bath (another vanity is in Ethan's room) |
 |
| Upstairs hallway: large closet, bath, Ethan's room, Hannah's room, and an office around the corner on the left. |
 |
| Sneak peak of Hannah's room |
 |
| My new vinyl print! I love it. |
 |
| Austin's (messy!) desk nook |
 |
| Purple shelves and green walls (why?) |
xo,
UPDATE:
Here are Ethan's room pictures!













No comments:
Post a Comment